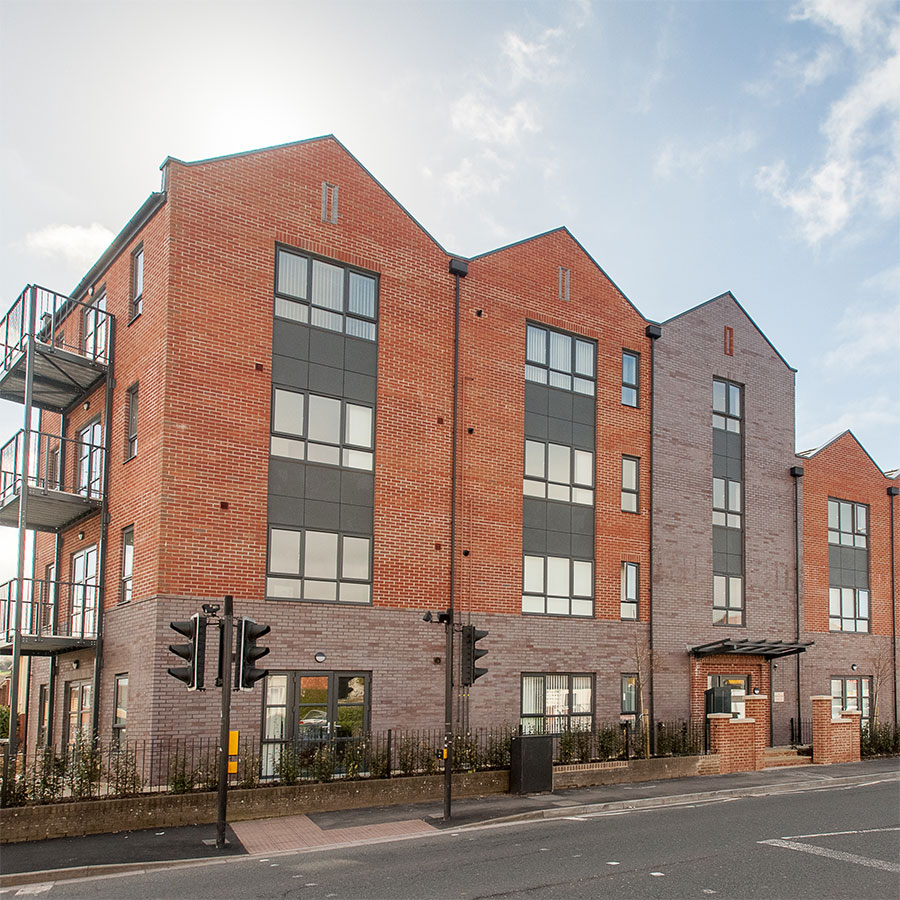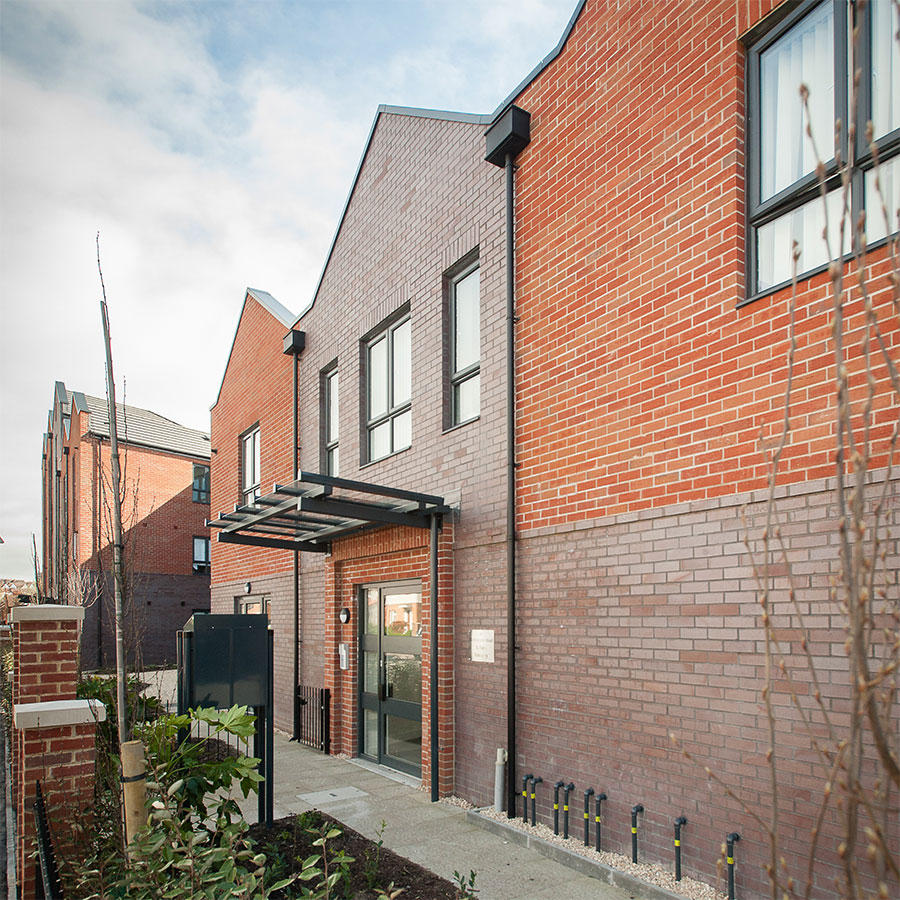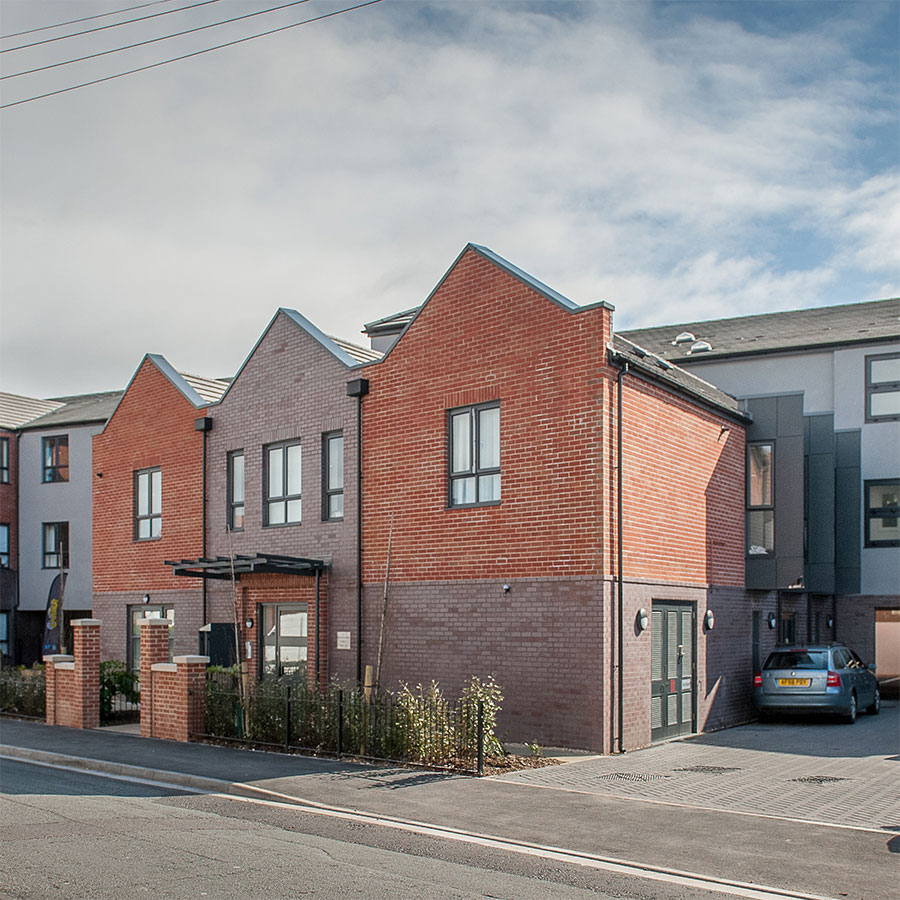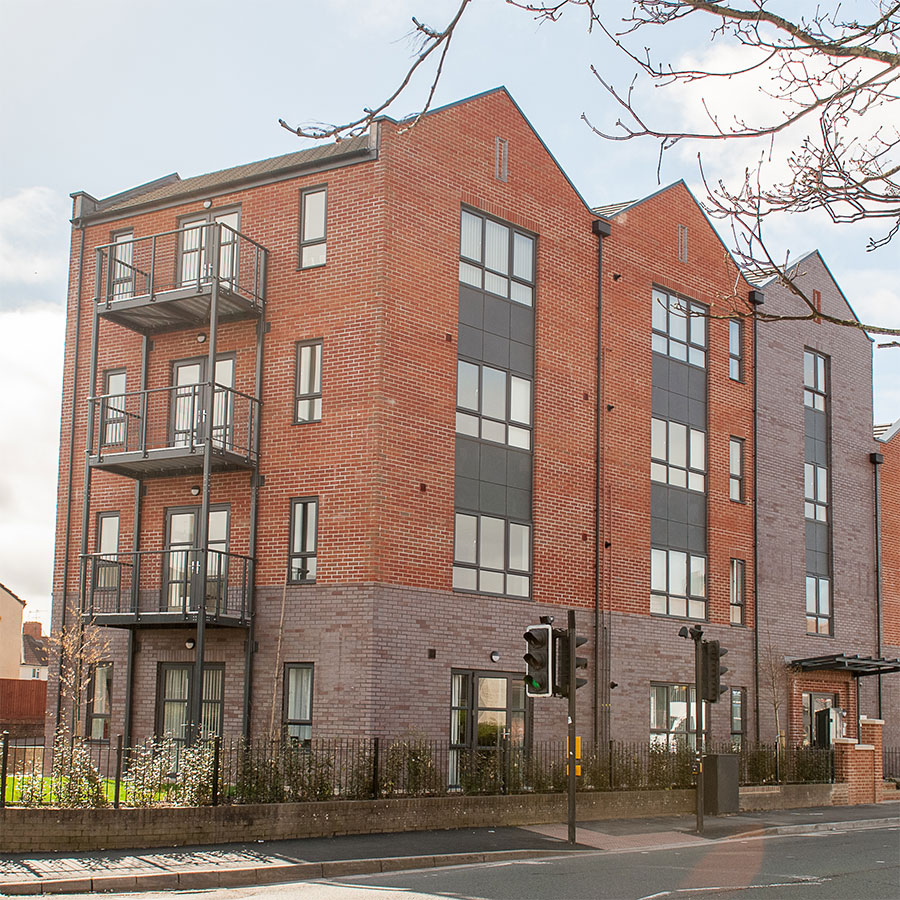Bedminster Road, Bristol – Solo Housing Association
A development of 29 no. affordable homes of 1-3 bedrooms, responding to the housing need in the area.
The triangular site considers the historical residential context. The building connects to the front of an existing row of Victorian terraces along one side and again at the rear, therefore retaining the existing street patterns and rhythm of the vernacular. The building is set back from the footpath to allow for landscaped buffer delineating private and public spaces, and to improve the urban realm.
NOMA designed each of the units with furniture positions and other requirements, such as storage, playing a key role in ensuring that no units would have awkward internal spaces, despite the angle lines of the building. All units are either M4(2) or M4(3) accessible and to Lifetime Homes and Secured by Design standards. Most of the units are have a GIA in excess of the National Space Standards which would achieve DQR space standards.
The construction methodology includes a highly insulated timber frame which sits on a concrete podium deck, which cleverly conceals the car parking, cycle and bin storage. The brick outer skin encases the entire building. Two colours of brick were chosen to visually break up the height of the building and to denote the entrances. The majority of the flats are dual aspect and the solar panels on the roof will reduce the CO2 emissions by 30%, making this a low carbon development.






