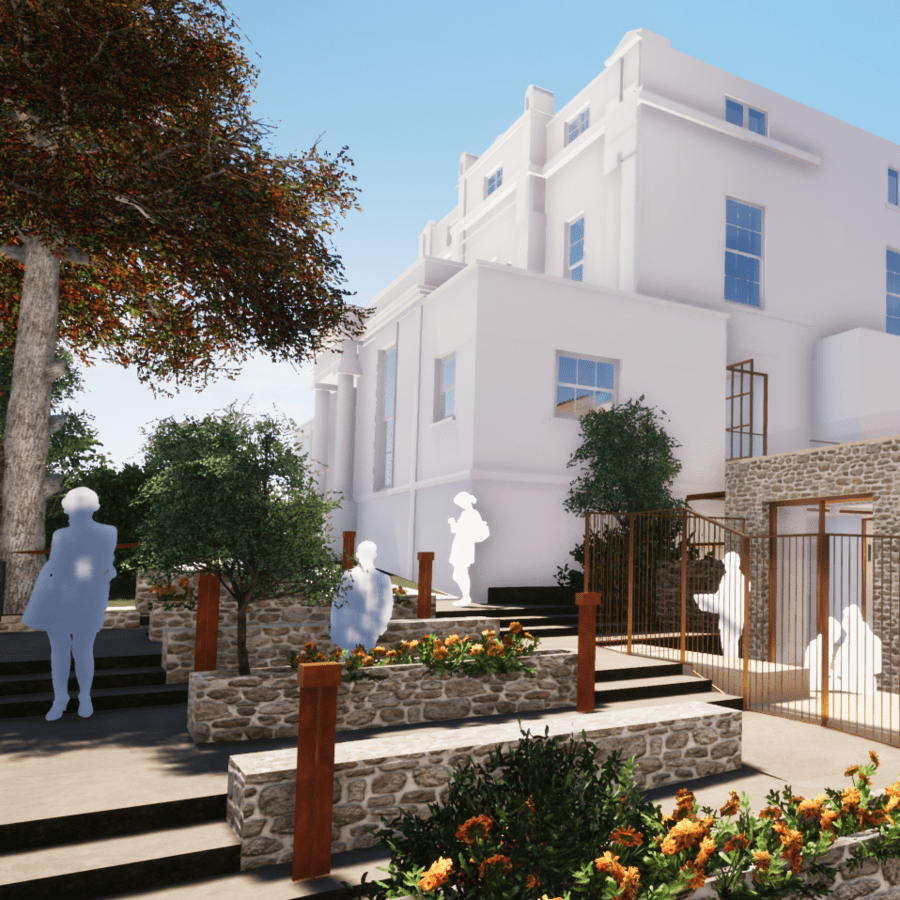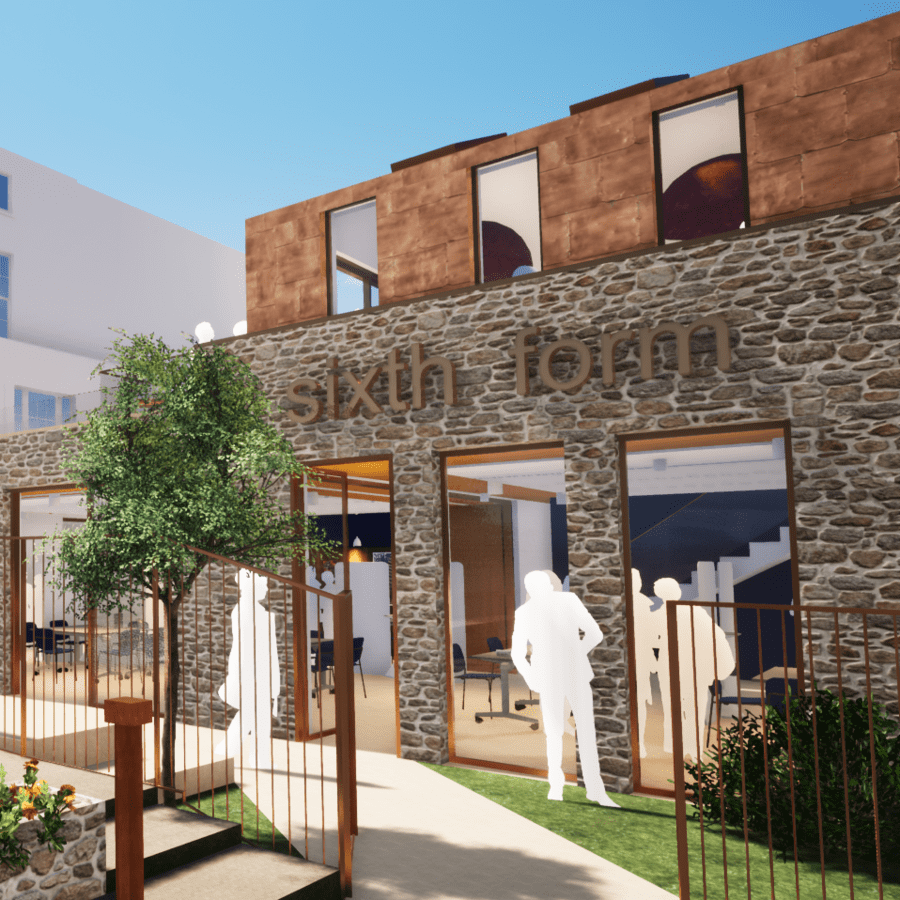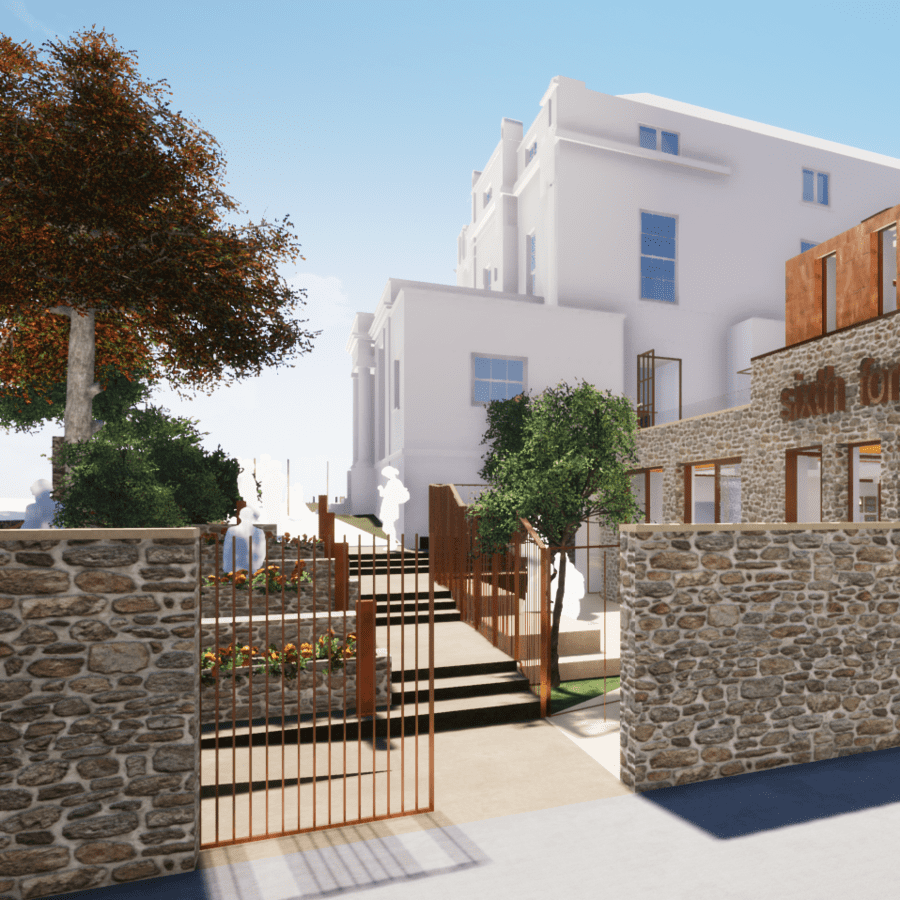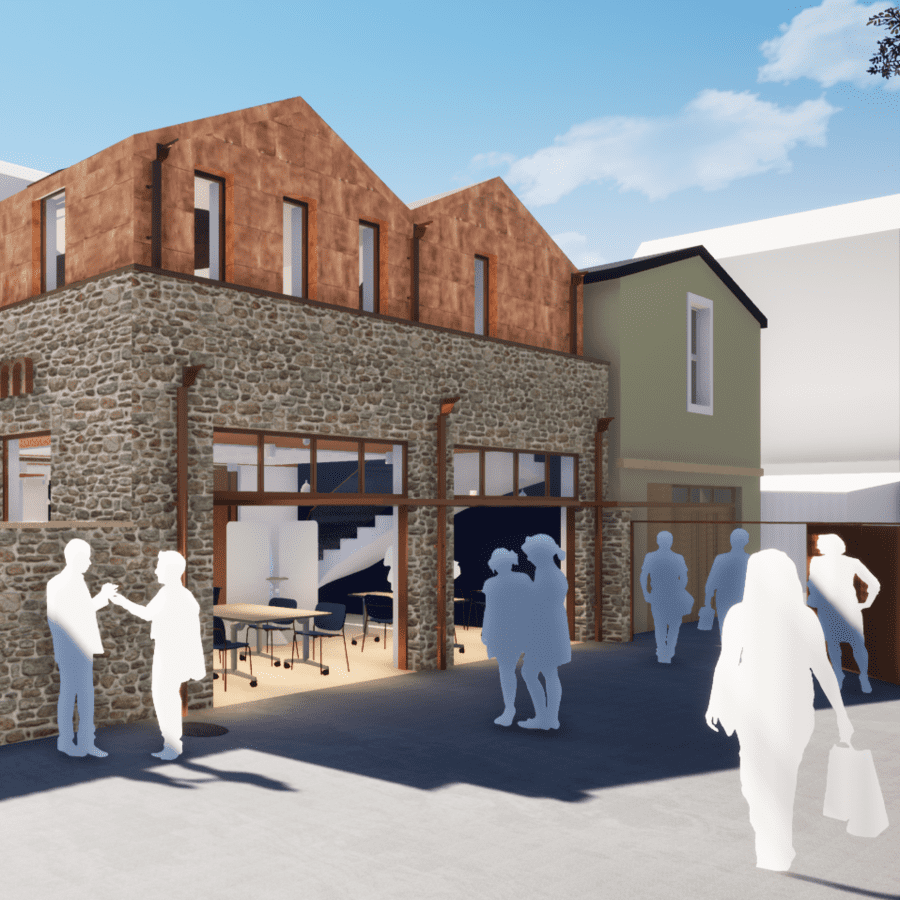Private School Sixth Form Proposal
The design for a flexible communal space would link an existing substantial listed building with the new space fo for sixth form students.
The ground floor would be constructed of stone which matches the existing boundary wall and the distressed metal cladding of the first floor would sit above. The large openings would blur the edges to the external landscaped areas with integrated seating, thereby extending the usable space.
Further landscaping mitigates the level changes with an integrated stair and ramp with planting along the route to the other areas of the school.




