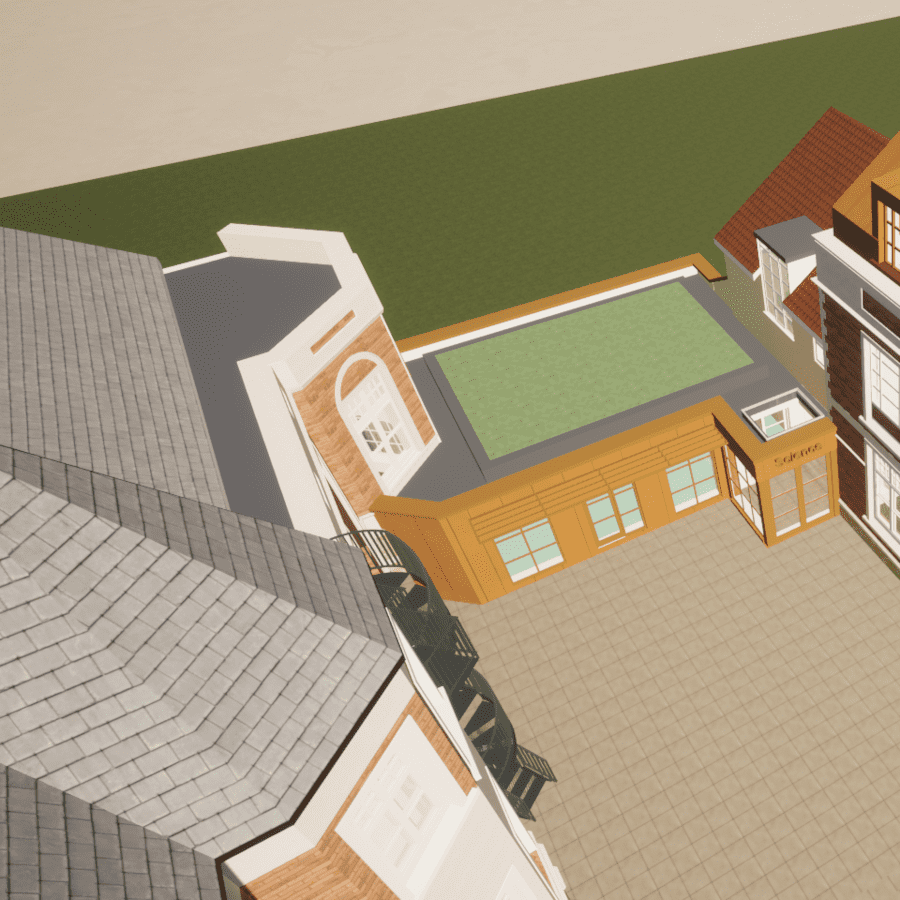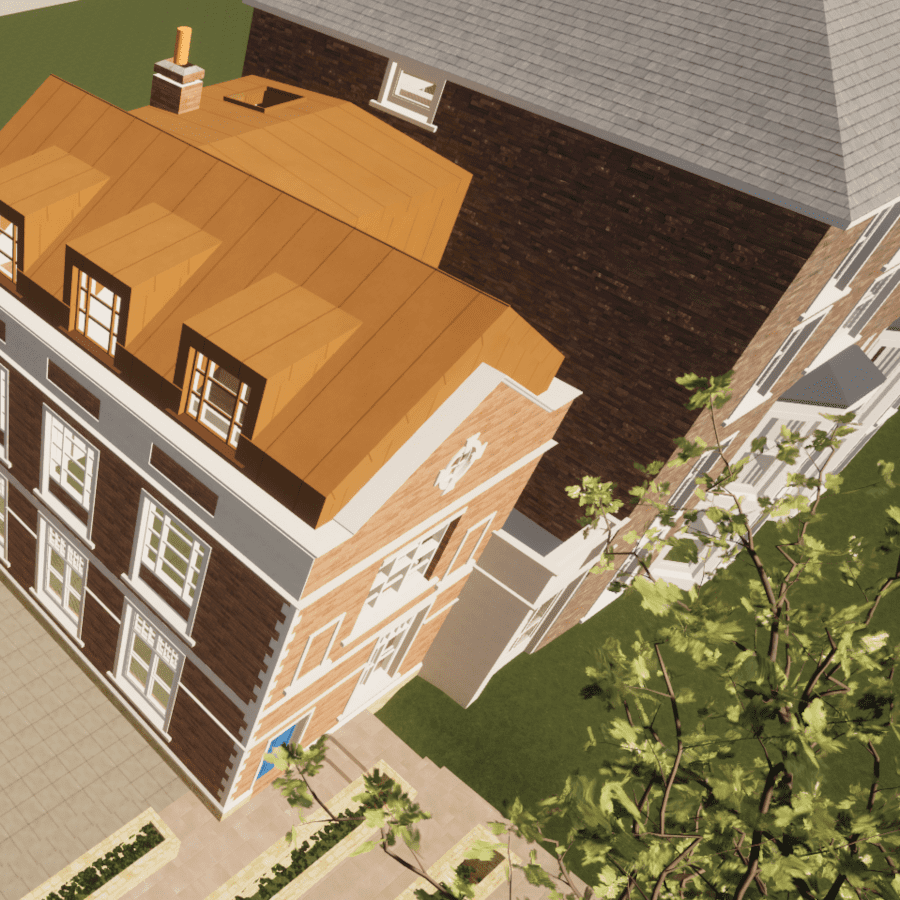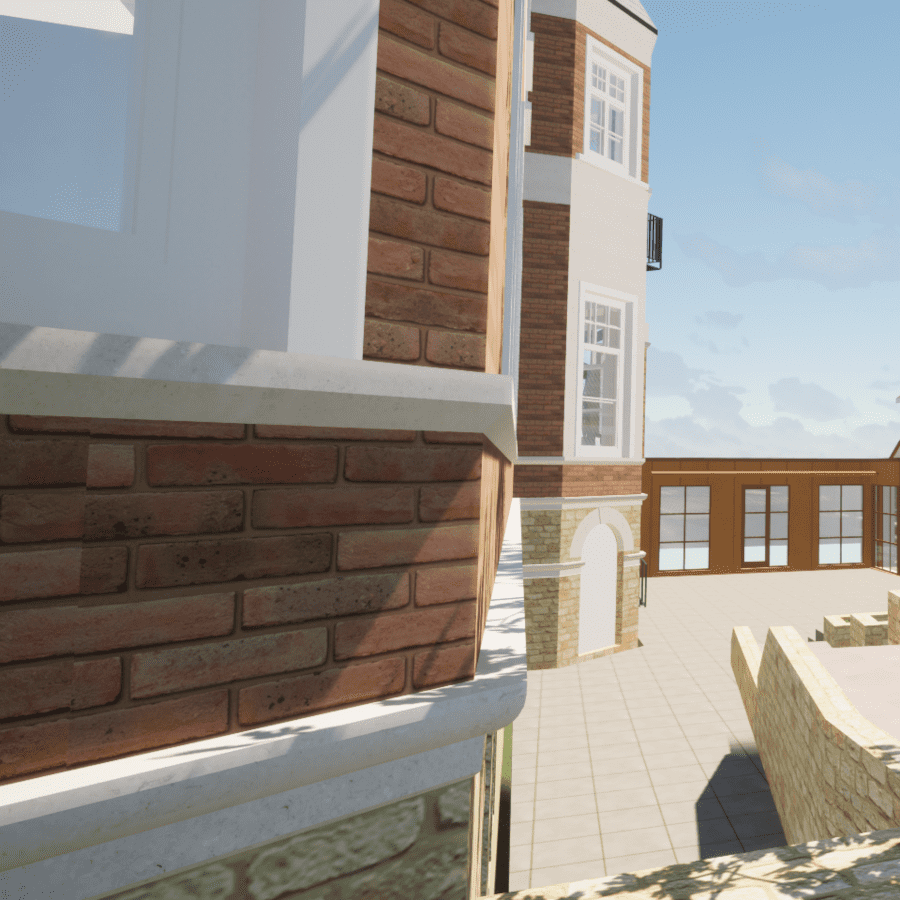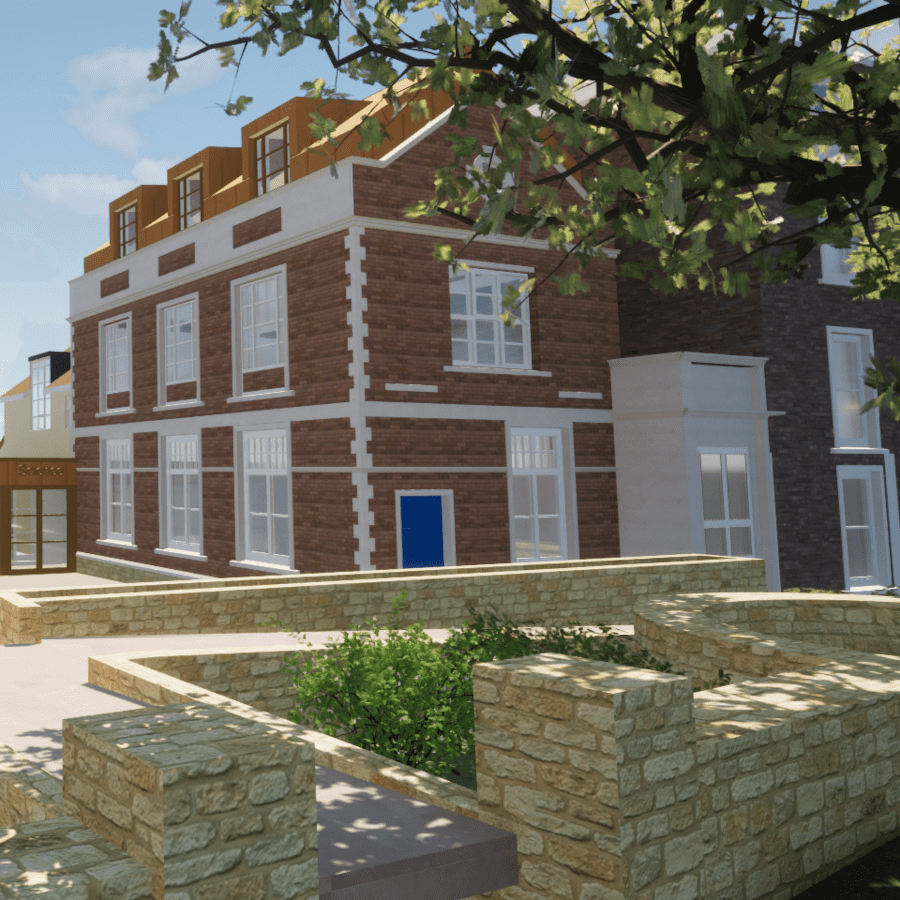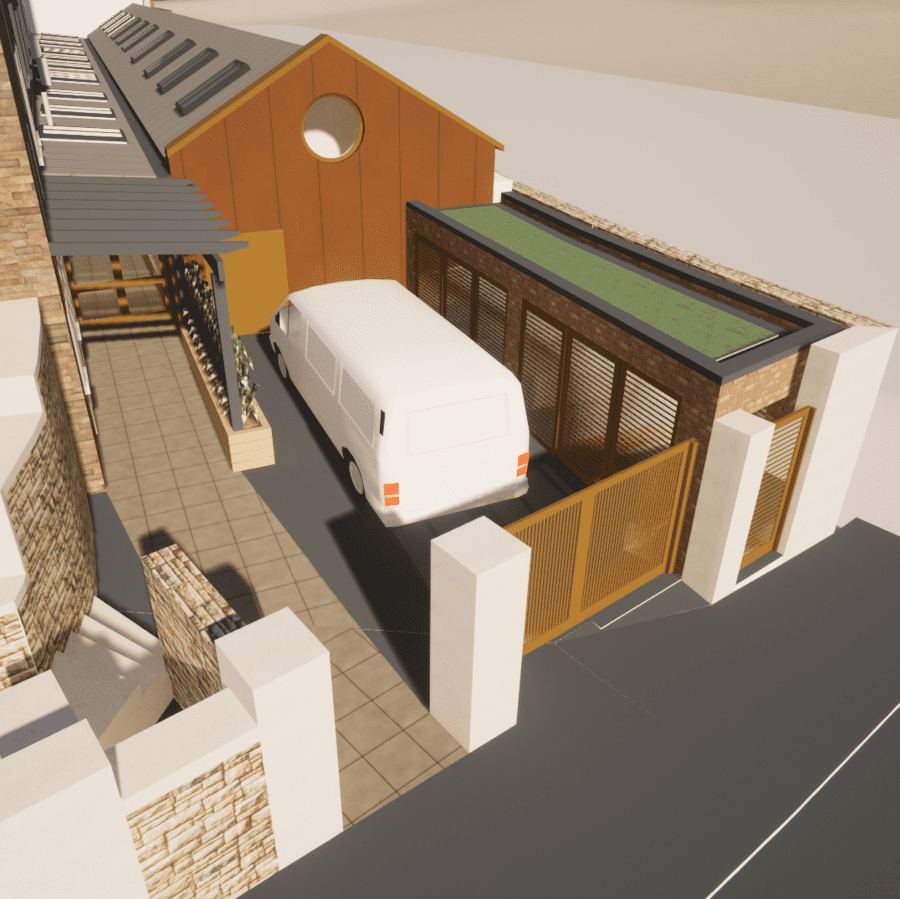Private School Science Block Extensions
The linear row of classrooms sit between an existing substantial Victorian building and a stone boundary wall. The existing roof is draughty and the proposal includes replacing this with a thermally efficient roof with exposed timber roof truss and numerous roof lights. The long hallway roof would also be replaced and the internal finishes undated to provide an internal street, connecting various parts of the school.
Further extensions and infills would be clad with bronzed metal cladding creating ‘jewel boxes’ of interest and much needed accommodation for the school.
Additional landscaping includes integrated stair, ramp and planters to the courtyard area.

