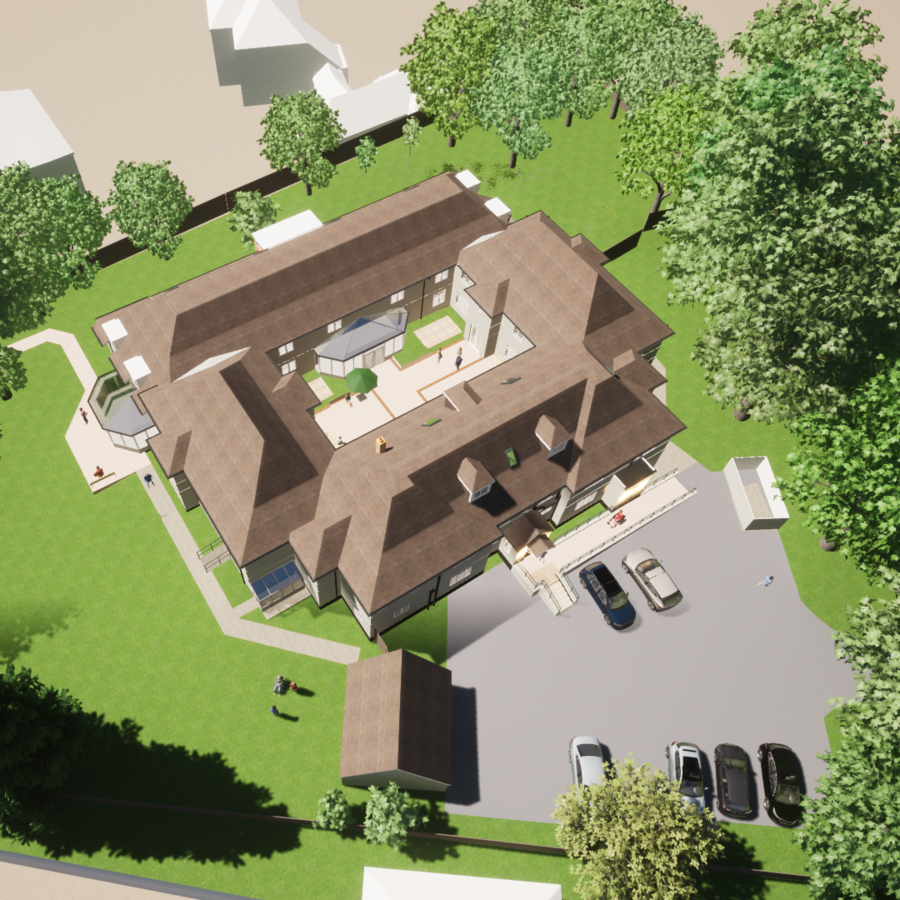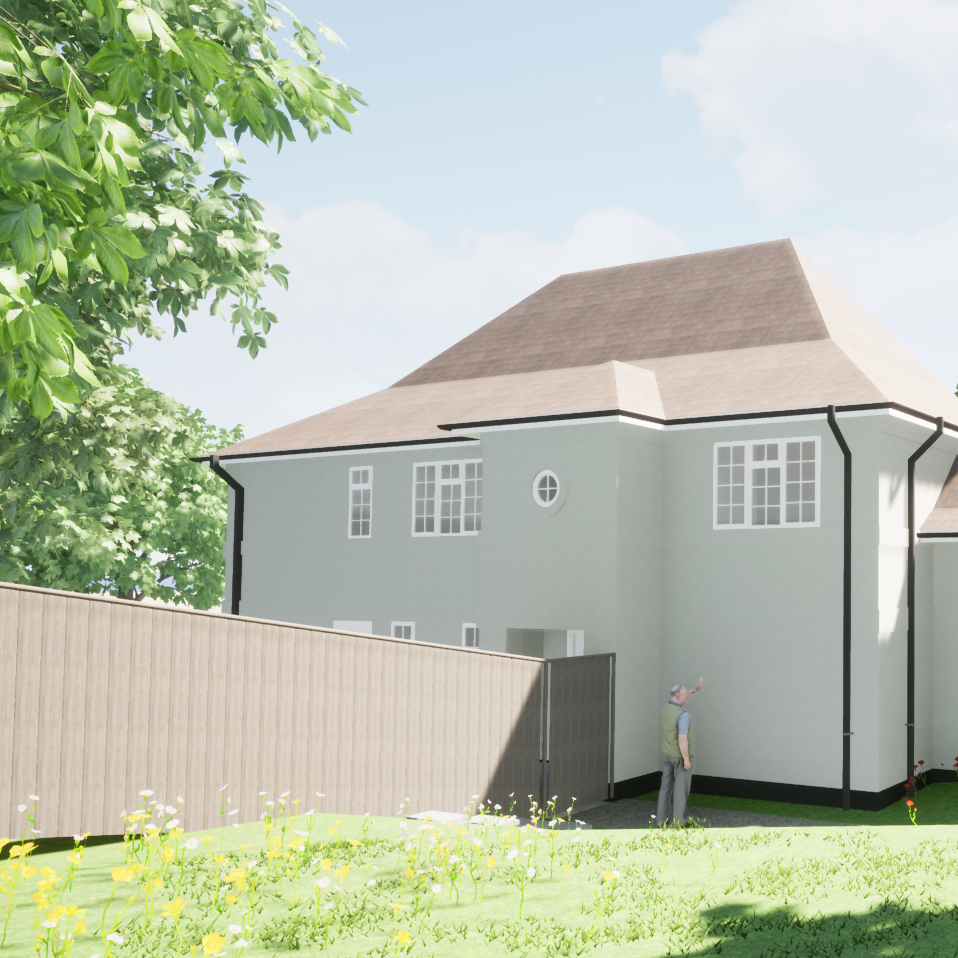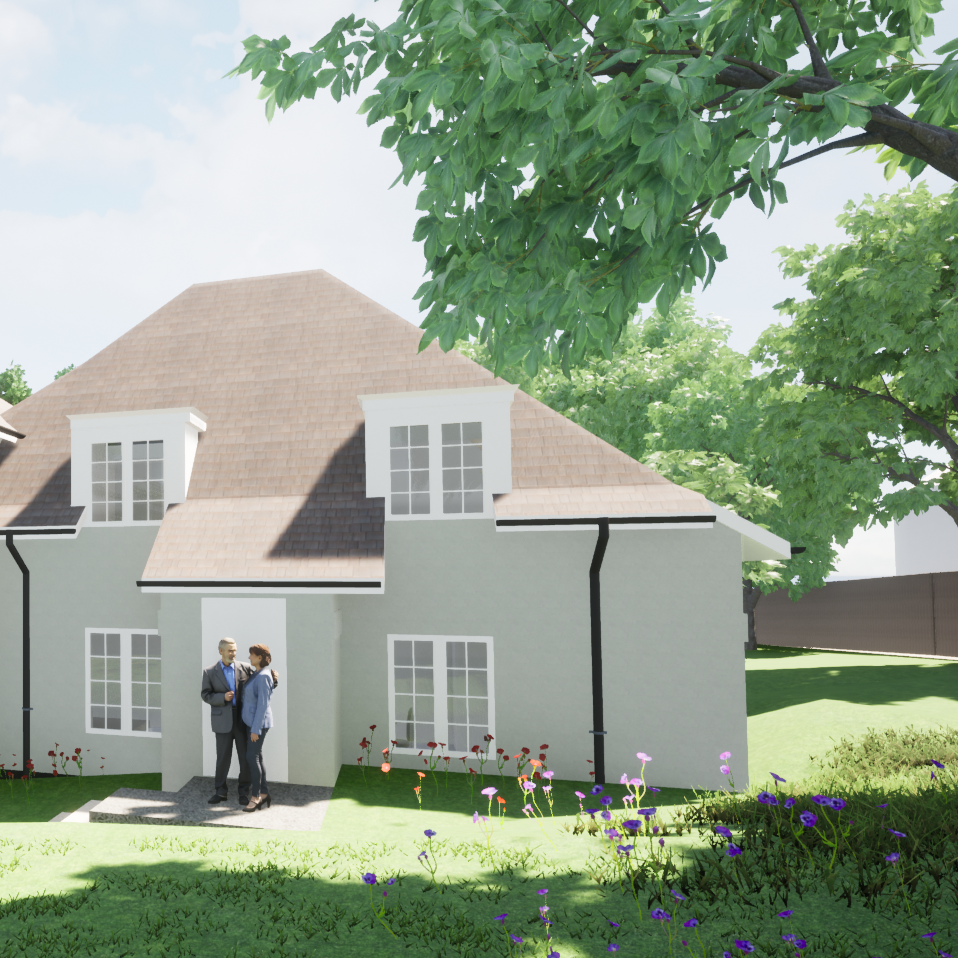Tegfield House, Winchester
The extension encloses a courtyard at the centre of the building, which is landscaped into sensory zones with planting, seating areas and a water feature. The new wing connects into the existing home and provides an additional lift to improve access to the first floor.
The new building has been designed to resemble a single storey extension and compliments the style of the existing care home. It is to be constructed using a SIPS panel system that is fabricated off site, minimising the construction period and disturbance to the home.



